
 I've finally after months and months of research as to what I want got my plans completed
I've finally after months and months of research as to what I want got my plans completed 
 I just need to work out what I need to order and get going! I still need to do an overall picture of the run and coop so that is all planned out and draw what I want to do in the interior.
I just need to work out what I need to order and get going! I still need to do an overall picture of the run and coop so that is all planned out and draw what I want to do in the interior.Here is the map of the layout (I don't think it is as straight as that but gives an idea!).
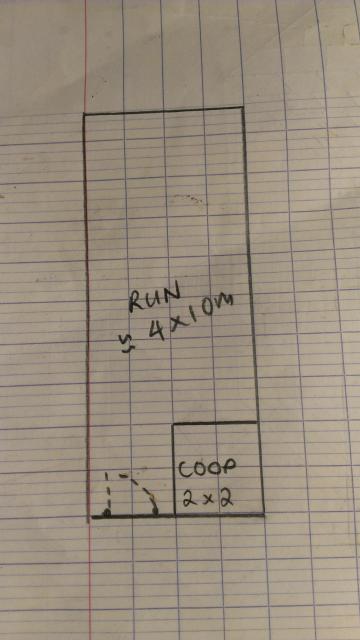
You'll have to excuse my drawing in some of them - me and perspective are not very good friends

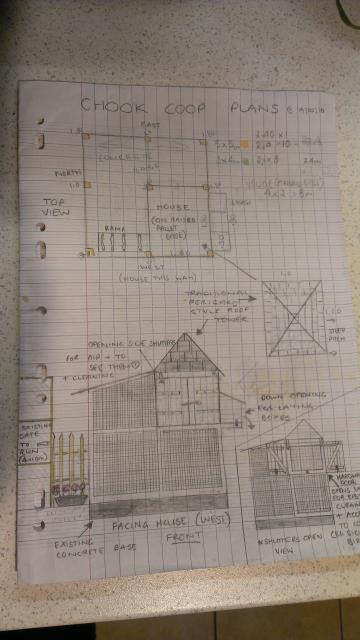
I have a 2m x 2m thick concrete base that I am starting with which is an enormous bonus as from my research this is the gold standard for keeping predators out! There is also an existing gate just near it which will be the entrance to the run, there are even a few posts already up forming the 4 x 10 metre area. I can't find a closer picture right now but this is the set up to give you an idea:
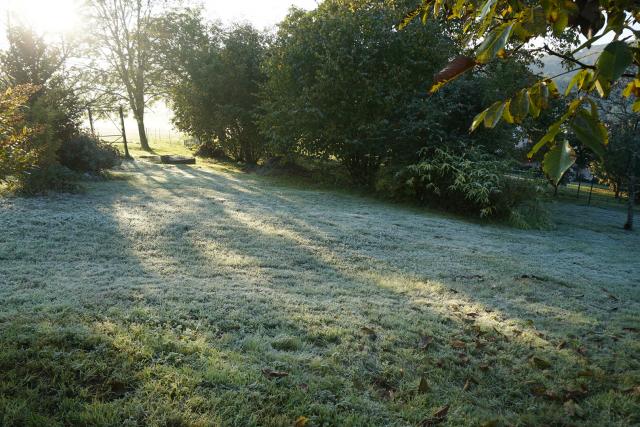
This shows you the looking down view of the coop:
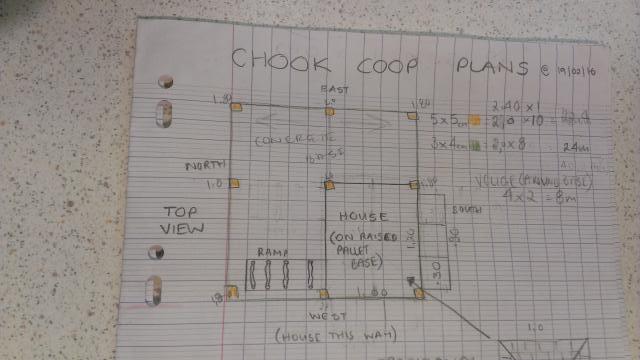
And the 'front' (the side you see from the house):
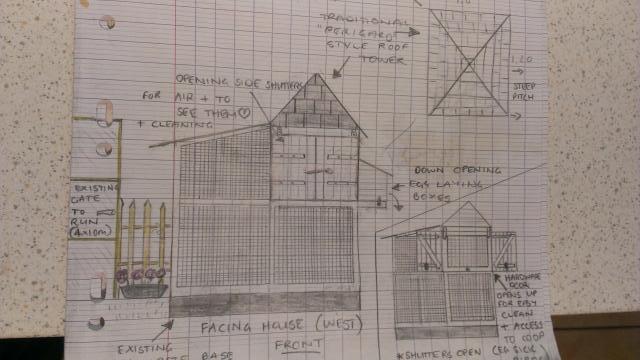
and the right hand side where there are the 'hanging' laying boxes (although I have seen one coop where they have built a cupboard under so I may do that as it sounds handy!)
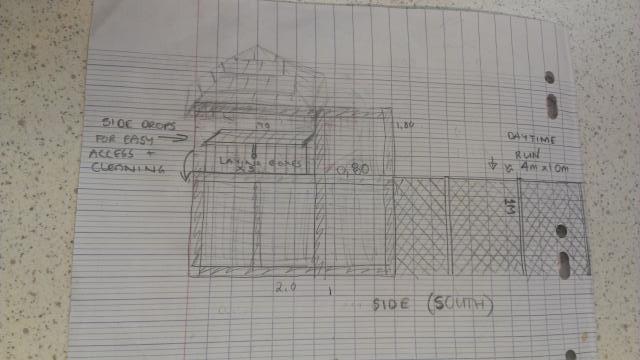
Around the back (so pointing into the run) - I've done a picture of the exterior and interior.
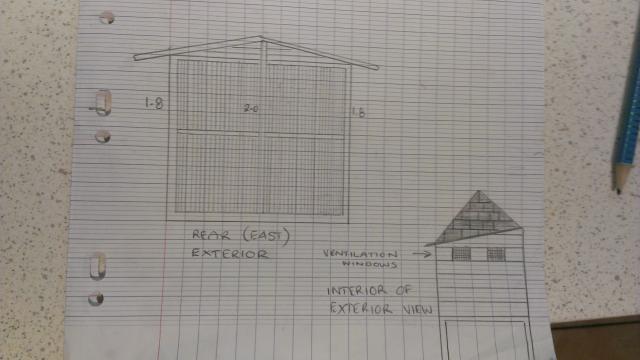
and the other side (so we'll walk through the run gate and this will be on our right and how we access the coop). Exterior view (this is really weird as I couldn't work out how to show the back section (ie where the actually house bit is) in perspective so I just left it off
 so it is kind of half of it:
so it is kind of half of it: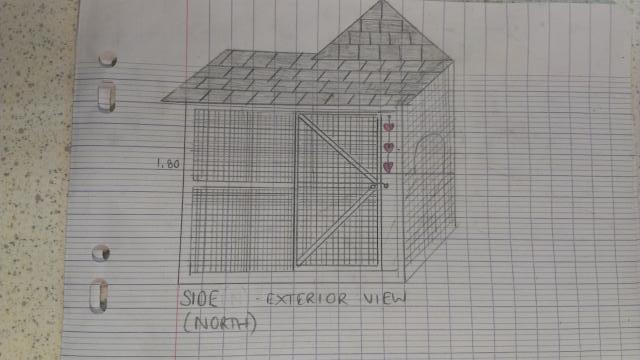
Inside view:
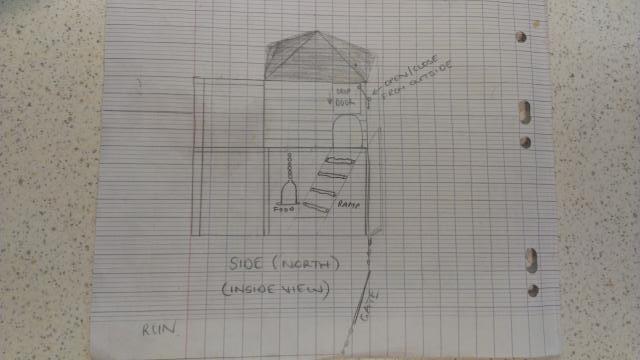
Am very excited now! Will try to get the last couple of drawings done shortly
@Allie I know you have been waiting patiently for these!








